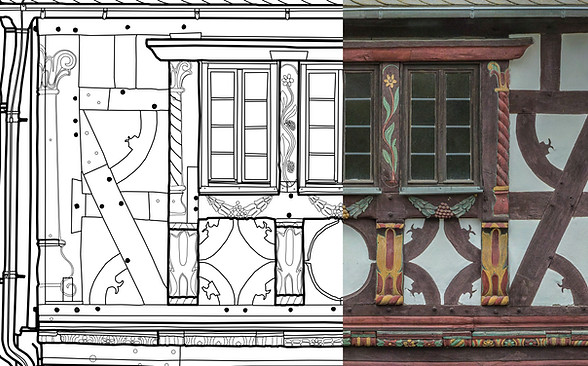
Bestandspläne und Orthofotos
-
Unsere 2D-Zeichnungen: werden durch fortschrittliche Photogrammmetrie- und Laserscanning-Technologien erstellt, einschließlich hochaufgelöster Orthofotos.
-
Unsere 3D-Modelle: sind äußerst präzise, mit einer Genauigkeit im Bereich von wenigen Millimetern bis Zentimetern.
A combination of precision and detail.
Orthophotos are created as a product of a photogrammetric scan and are referenced and rectified using a total station.
Therefore, they have a resolution accurate to the millimeter and are colorfast.
For these reasons, they are suitable for damage mapping and at the same time form the basis for inventory plans and construction planning on facade areas.
Orthophotos


Our inventory plans are based on the standards of DIN 1356 and level of detail III according to Eckstein in a scale of 1:50.
These plans are based on photogrammetry and 3D laser scanning data.


What this means for you:
-
Reliable and accurate as-built plans in 2D and 3D
-
The planning basis for a successful construction project
-
Orthophotos as a basis for comprehensive damage mapping
